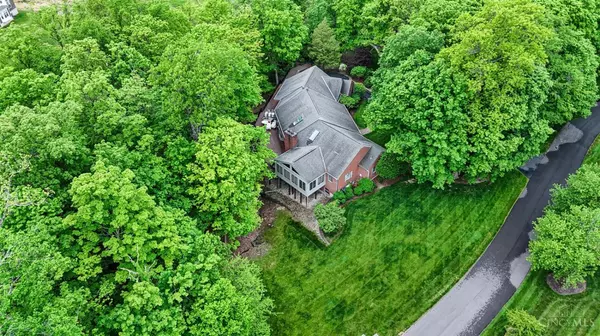For more information regarding the value of a property, please contact us for a free consultation.
6024 Squirrelwood Ct Green Twp, OH 45247
Want to know what your home might be worth? Contact us for a FREE valuation!

Our team is ready to help you sell your home for the highest possible price ASAP
Key Details
Sold Price $750,000
Property Type Single Family Home
Sub Type Single Family Residence
Listing Status Sold
Purchase Type For Sale
Square Footage 3,886 sqft
Price per Sqft $193
MLS Listing ID 1804104
Sold Date 06/07/24
Style Ranch
Bedrooms 3
Full Baths 2
Half Baths 1
HOA Fees $83/ann
HOA Y/N Yes
Originating Board Cincinnati Multiple Listing Service
Year Built 1988
Lot Size 1.360 Acres
Lot Dimensions IRR
Property Description
Ready for the good life? Easy living on a grand scale. All brick, custom built, spacious ranch on 1.36 acres on a private lane. This home has been meticulously cared for. It's many features include stone fireplace, soaring vaulted ceilings, new skylights, and a majestic marble entryway. The eat in Kitchen features granite counters, a bay window, with a beautiful wooden floor and a wet bar, custom stained glass windows above walkout and glass leaded doors, Relax year round in the sunroom/family room. This welcoming area has a wooden cathedral ceiling and walkout. The finished lower level consists of a kitchenette, great room with gas fireplace, rec room, large bedroom with full bath. The back of the house has a multi tiered pine deck, overlooking the semi wooded lot - perfect for entertaining! Oversized 3.5 car garages have 20 ft ceilings. Impeccable landscaping, irrigation system and more! Located close to highways, shopping and fifteen minutes from downtown! Must see!
Location
State OH
County Hamilton
Area Hamilton-W09
Zoning Residential
Rooms
Family Room 23x15 Level: 1
Basement Full
Master Bedroom 19 x 18 342
Bedroom 2 14 x 13 182
Bedroom 3 20 x 15 300
Bedroom 4 0
Bedroom 5 0
Living Room 21 x 26 546
Dining Room 14 x 13 14x13 Level: 1
Kitchen 21 x 18 21x18 Level: 1
Family Room 23 x 15 345
Interior
Interior Features 9Ft + Ceiling, Multi Panel Doors, Skylight, Vaulted Ceiling
Hot Water Gas
Heating Forced Air, Gas
Cooling Central Air
Fireplaces Number 2
Fireplaces Type Brick, Stone
Window Features Double Hung,Wood
Appliance Dishwasher, Dryer, Electric Cooktop, Garbage Disposal, Microwave, Refrigerator, Washer
Laundry 11x8 Level: 1
Exterior
Exterior Feature Cul de sac, Porch, Tiered Deck, Wooded Lot, Yard Lights
Garage Spaces 3.0
Garage Description 3.0
View Y/N No
Water Access Desc Public
Roof Type Shingle
Building
Foundation Poured
Sewer Aerobic Septic
Water Public
Level or Stories One
New Construction No
Schools
School District Northwest Local Sd
Others
HOA Fee Include Other
Read Less

Bought with Coldwell Banker Realty
GET MORE INFORMATION


