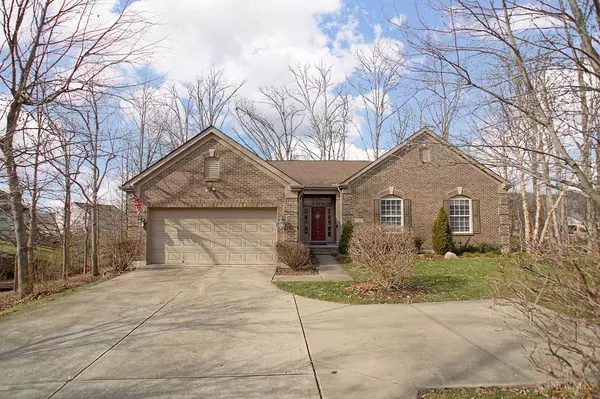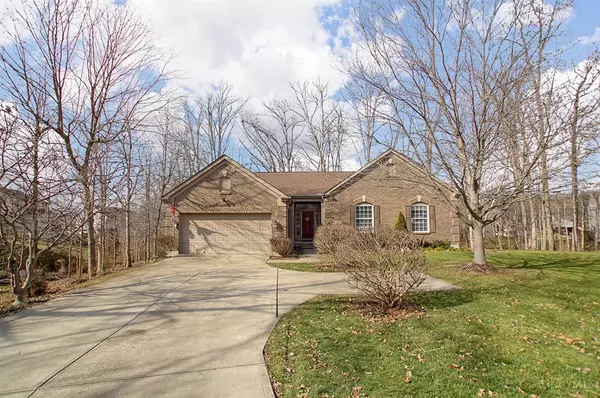For more information regarding the value of a property, please contact us for a free consultation.
5356 White Farm Blvd Miami Twp, OH 45150
Want to know what your home might be worth? Contact us for a FREE valuation!

Our team is ready to help you sell your home for the highest possible price ASAP
Key Details
Sold Price $400,000
Property Type Single Family Home
Sub Type Single Family Residence
Listing Status Sold
Purchase Type For Sale
Square Footage 2,054 sqft
Price per Sqft $194
MLS Listing ID 1795139
Sold Date 02/26/24
Style Ranch
Bedrooms 3
Full Baths 2
HOA Fees $45/ann
HOA Y/N Yes
Originating Board Cincinnati Multiple Listing Service
Year Built 2005
Lot Size 0.642 Acres
Lot Dimensions .6422
Property Description
Fantastic Brick Ranch Home on Private Wooded .64 Acre Homesite! Open Floor Plan w/Ten Foot Ceilings Throughout & Lots of Natural Light! Large Great Room w/Wall of Windows & Transom! Huge Gourmet Kitchen w/Hardwood Floors, Tons of Cabinets & Counter Space, Tile Backsplash, Double Cabinet Island, Pantry, Transom & Plant Shelf! Nice Eat-In Area that Walkouts out to the Massive Trex Deck Overlooking the Wooded Backyard! Counterbar/Server from the Kitchen & Arched Opening to the Great Room are Great for Entertaining! Formal Dining Room w/Wall of Windows & Transom! Private Owners Suite w/Owners Bath Offering a Shower, 3 Closets (2 WIC)! Two Other Spacious Bedrooms w/WICs! Full Basement w/Walkout! Decorative Coined Corners on the Brick! Central Vac System! Nice 1st Floor Laundry Room w/Additional Cabinets, Tile Backsplash & Sink! Hardwood Entry! Two Car Garage! Handicap Grab Bars are in the Bathrooms! Arched Doorways! Immediate Occupancy!
Location
State OH
County Clermont
Area Clermont-C02
Zoning Residential
Rooms
Family Room 18x20 Level: 1
Basement Full
Master Bedroom 16 x 15 240
Bedroom 2 13 x 11 143
Bedroom 3 13 x 11 143
Bedroom 4 0
Bedroom 5 0
Living Room 0
Dining Room 13 x 11 11x13 Level: 1
Kitchen 19 x 15 15x19 Level: 1
Family Room 20 x 18 360
Interior
Interior Features 9Ft + Ceiling, Crown Molding
Hot Water Gas
Heating Forced Air, Gas
Cooling Ceiling Fans, Central Air
Window Features Insulated,Vinyl
Appliance Dishwasher, Garbage Disposal, Microwave, Oven/Range, Refrigerator
Exterior
Exterior Feature Deck, Porch
Garage Spaces 2.0
Garage Description 2.0
View Y/N Yes
Water Access Desc Public
View Woods
Roof Type Shingle
Building
Foundation Poured
Sewer Public Sewer
Water Public
Level or Stories One
New Construction No
Schools
School District Milford Ex Vill Sd
Others
HOA Name Stonegate Property M
Read Less

Bought with eXp Realty
GET MORE INFORMATION


