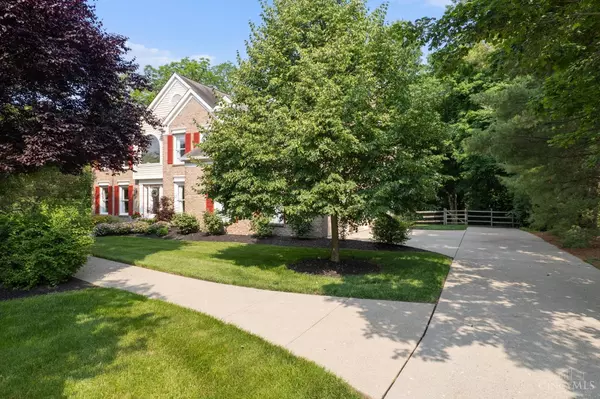For more information regarding the value of a property, please contact us for a free consultation.
886 Country Club Dr Pierce Twp, OH 45245
Want to know what your home might be worth? Contact us for a FREE valuation!

Our team is ready to help you sell your home for the highest possible price ASAP
Key Details
Sold Price $710,000
Property Type Single Family Home
Sub Type Single Family Residence
Listing Status Sold
Purchase Type For Sale
Square Footage 3,625 sqft
Price per Sqft $195
Subdivision Country Club Estates
MLS Listing ID 1841498
Sold Date 07/25/25
Style Transitional
Bedrooms 4
Full Baths 4
Half Baths 1
HOA Fees $6/ann
HOA Y/N Yes
Year Built 1990
Lot Size 1.335 Acres
Property Sub-Type Single Family Residence
Source Cincinnati Multiple Listing Service
Property Description
Stunning Inside & Out! This meticulously maintained home boasts an easy, open floor plan with huge windows, vaulted ceilings, & elegant finishes thruout its 4800 SF of living space. The beautiful, functional kitchen features granite counters, SS appliances, & central island. Step outside to your private backyard oasis, complete with a gorgeous screened porch & a 20'x40' in-ground pool, all set in a park-like, lush 1.33-acre lot with an irrigation system. The interior offers a grand 2-story entry & great room with a stone WBFP. The professionally finished LL includes a walk-out & a potential 5th BR. The expansive primary suite features a cathedral ceiling, gas FP, 2 walk-in closets & a deluxe primary BA with large jacuzzi tub. All 4 bedrooms have adjoining baths for ultimate privacy. A private 1st flr study & 1st flr laundry add to the convenience. Enjoy evenings on your private screened porch overlooking the serene yard.
Location
State OH
County Clermont
Area Clermont-C01
Zoning Residential
Rooms
Family Room 22x19 Level: 1
Basement Full
Master Bedroom 21 x 17 357
Bedroom 2 14 x 12 168
Bedroom 3 14 x 12 168
Bedroom 4 13 x 13 169
Bedroom 5 0
Living Room 17 x 13 221
Dining Room 15 x 13 15x13 Level: 1
Kitchen 13 x 11
Family Room 22 x 19 418
Interior
Interior Features 9Ft + Ceiling, Cathedral Ceiling, Crown Molding, French Doors, Multi Panel Doors, Vaulted Ceiling
Hot Water Gas
Heating Forced Air, Gas
Cooling Central Air
Fireplaces Number 2
Fireplaces Type Gas, Wood
Window Features Casement,Wood,Insulated
Appliance Dishwasher, Garbage Disposal, Microwave, Oven/Range, Refrigerator
Laundry 14x5 Level: 1
Exterior
Exterior Feature Cul de sac, Deck, Enclosed Porch, Patio, Porch, Sprinklers, Wooded Lot, Yard Lights
Garage Spaces 2.0
Garage Description 2.0
Pool In-Ground
View Y/N Yes
Water Access Desc Public
View Woods
Roof Type Shingle
Topography Level
Building
Foundation Poured
Sewer Public Sewer
Water Public
Level or Stories Two
New Construction No
Schools
School District West Clermont Local
Read Less

Bought with eXp Realty
GET MORE INFORMATION


