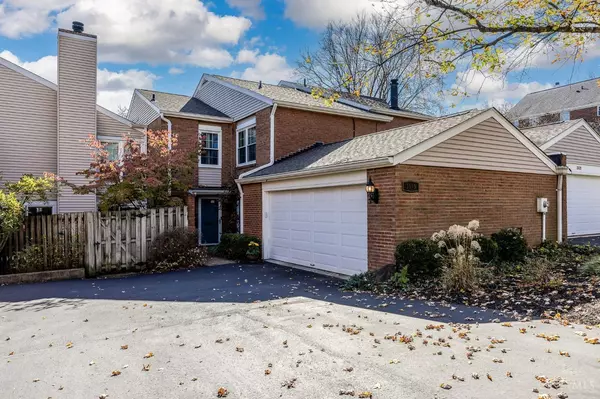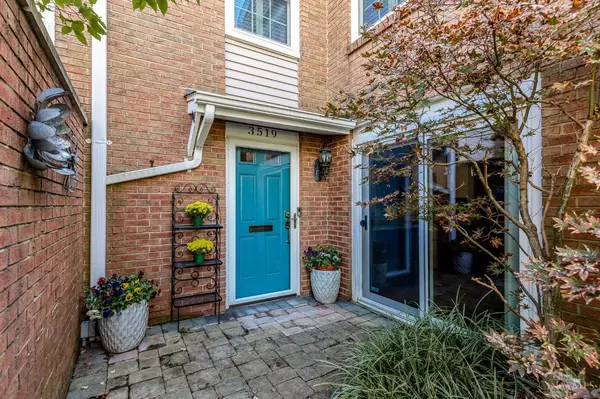For more information regarding the value of a property, please contact us for a free consultation.
3519 Traskwood Cir Cincinnati, OH 45208
Want to know what your home might be worth? Contact us for a FREE valuation!

Our team is ready to help you sell your home for the highest possible price ASAP
Key Details
Sold Price $605,000
Property Type Condo
Sub Type Condominium
Listing Status Sold
Purchase Type For Sale
Square Footage 2,122 sqft
Price per Sqft $285
Subdivision Chestnut Station
MLS Listing ID 1824037
Sold Date 01/10/25
Style Transitional
Bedrooms 3
Full Baths 3
Half Baths 1
HOA Fees $484/mo
HOA Y/N Yes
Originating Board Cincinnati Multiple Listing Service
Year Built 1979
Lot Dimensions Condo
Property Description
Lovely, bright & spacious townhouse in sought-after Chestnut Station of Hyde Park*Many updates & improvements throughout*Practical open-flow floorplan*High end fixtures w/quality designer finishes at every turn*Custom window treatments*2-sided gas fireplace*Custom staircase banisters w/iron balusters*Hardwood flrs throughout (incl under carpeting on 2nd flr)*Dazzling eat-in KIT w/custom cabinetry, quartzite countertops & stainless steel appliances open to dining area + living rm*Large owner's ste w/fab custom walk-in closet + ensuite BA*Finished LL w/kitchenette + full BA*Attached 2-car GAR*Enjoy outdoor living on the private + fenced rear terrace*This wonderful and walkable pool, tennis & clubhouse community offers direct access to Wasson Way shared trail & is located minutes from Hyde Park eateries + shops*Move in and enjoy.
Location
State OH
County Hamilton
Area Hamilton-E04
Rooms
Basement Full
Master Bedroom 18 x 15 270
Bedroom 2 17 x 11 187
Bedroom 3 12 x 9 108
Bedroom 4 0
Bedroom 5 0
Living Room 20 x 13 260
Dining Room 14 x 11 14x11 Level: 1
Kitchen 17 x 11 17x11 Level: 1
Family Room 0
Interior
Interior Features Crown Molding, Heated Floors, Multi Panel Doors
Hot Water Electric
Heating Forced Air, Gas
Cooling Central Air
Fireplaces Number 1
Fireplaces Type Gas
Window Features Double Hung,Double Pane,Vinyl,Insulated
Appliance Dishwasher, Oven/Range, Refrigerator
Laundry 15x9 Level: Lower
Exterior
Exterior Feature Patio
Garage Spaces 2.0
Garage Description 2.0
Fence Privacy, Wood
View Y/N No
Water Access Desc Public
Roof Type Shingle
Building
Foundation Poured
Sewer Public Sewer
Water Public
Level or Stories Two
New Construction No
Schools
School District Cincinnati City Sd
Others
HOA Fee Include Insurance, AssociationDues, Clubhouse, ExerciseFacility, LandscapingCommunity, Other, Pool, ProfessionalMgt, Tennis, WalkingTrails
Read Less

Bought with Keller Williams Advisors
GET MORE INFORMATION


