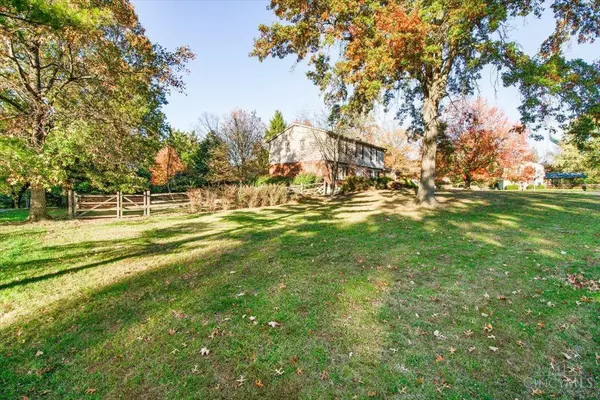For more information regarding the value of a property, please contact us for a free consultation.
7792 Shadywoods Ct Anderson Twp, OH 45244
Want to know what your home might be worth? Contact us for a FREE valuation!

Our team is ready to help you sell your home for the highest possible price ASAP
Key Details
Sold Price $440,000
Property Type Single Family Home
Sub Type Single Family Residence
Listing Status Sold
Purchase Type For Sale
Square Footage 2,665 sqft
Price per Sqft $165
MLS Listing ID 1822867
Sold Date 12/10/24
Style Traditional
Bedrooms 4
Full Baths 2
Half Baths 1
HOA Y/N No
Originating Board Cincinnati Multiple Listing Service
Year Built 1976
Lot Size 0.495 Acres
Lot Dimensions 115x180
Property Description
Welcome to 7792 Shadywoods Ct, a charming 4 bedroom, 2.5 bath home nestled in the heart of Anderson Township. Located in the Turpin High School district and just a short walk from Wilson Elementary School. Step inside to discover spacious living areas, including a large family room with a cozy fireplace, perfect for gatherings. The kitchen, remodeled in 2020, boasts ample counter space and flows seamlessly into the dining area, making entertaining a breeze. Upstairs, the primary suite offers a private retreat with an ensuite bath, while three additional bedrooms provide plenty of space for family or guests. The finished basement provides extra living space, ideal for a home office, gym, or playroom. Enjoy outdoor living with a beautifully landscaped yard and a large screened in porch, built in 2020, perfect for relaxing or hosting summer barbecues.
Location
State OH
County Hamilton
Area Hamilton-E07
Zoning Residential
Rooms
Family Room 23x13 Level: 1
Basement Full
Master Bedroom 25 x 13 325
Bedroom 2 12 x 14 168
Bedroom 3 14 x 12 168
Bedroom 4 13 x 11 143
Bedroom 5 0
Living Room 12 x 20 240
Dining Room 11 x 12 11x12 Level: 1
Kitchen 11 x 18 11x18 Level: 1
Family Room 23 x 13 299
Interior
Interior Features Beam Ceiling, Multi Panel Doors, Natural Woodwork
Hot Water Gas
Heating Baseboard, Forced Air, Gas
Cooling Central Air
Fireplaces Number 1
Fireplaces Type Brick, Wood
Window Features Double Hung,Vinyl,Insulated
Appliance Dishwasher, Garbage Disposal, Microwave, Oven/Range, Refrigerator
Laundry 15x9 Level: 1
Exterior
Exterior Feature Corner Lot, Covered Deck/Patio, Cul de sac, Deck
Garage Spaces 2.0
Garage Description 2.0
Fence Wood
View Y/N Yes
Water Access Desc Public
View Woods
Roof Type Shingle
Building
Foundation Poured
Sewer Public Sewer
Water Public
Level or Stories Two
New Construction No
Schools
School District Forest Hills Local S
Read Less

Bought with Keller Williams Advisors
GET MORE INFORMATION


