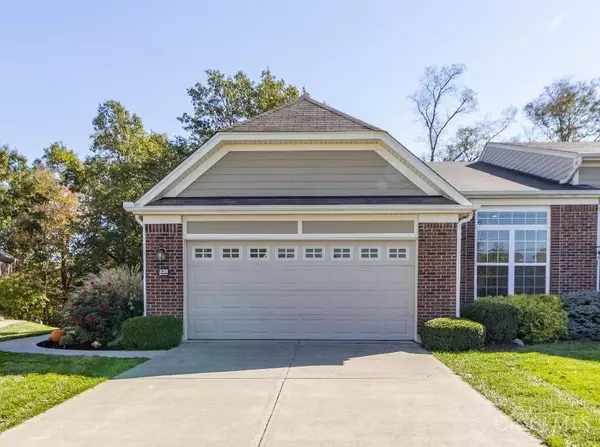For more information regarding the value of a property, please contact us for a free consultation.
338 Turtle Creek Dr Loveland, OH 45140
Want to know what your home might be worth? Contact us for a FREE valuation!

Our team is ready to help you sell your home for the highest possible price ASAP
Key Details
Sold Price $505,000
Property Type Single Family Home
Sub Type Single Family Residence
Listing Status Sold
Purchase Type For Sale
Square Footage 2,371 sqft
Price per Sqft $212
Subdivision White Pillars
MLS Listing ID 1820866
Sold Date 11/14/24
Style Transitional
Bedrooms 2
Full Baths 2
Half Baths 1
HOA Fees $253/mo
HOA Y/N Yes
Originating Board Cincinnati Multiple Listing Service
Year Built 2015
Lot Size 4,739 Sqft
Lot Dimensions Irregular
Property Description
Welcome to luxury living in the White Pillars community! This stunning ground-level end unit condominium offers over 2,300 sq ft of elegant living space, featuring 2 bedrooms, 2.5 baths, a study, and a finished lower level. The first-floor primary suite and study provide convenience. The study features crown molding and French doors with a transom. Enjoy outdoor living with both a screened upper-level deck and a screened lower-level patio. The eat-in kitchen is a chef's delight, double oven, granite countertops, upgraded cabinets, accent lighting, and a spacious island. The finished lower level includes large family room with wet bar, full bath, second bedroom, a flex/media room and ample storage space. Upgraded with a tech package, including a 3-zone Sonos sound system, keyless entry, remote thermostat control and Ring doorbell. Located just 5 minutes from historic downtown Loveland, you'll also enjoy access to a pool, clubhouse, and exercise facility. This is a must-see!
Location
State OH
County Clermont
Area Clermont-C02
Zoning Residential
Rooms
Family Room 24x17 Level: Lower
Basement Full
Master Bedroom 17 x 13 221
Bedroom 2 14 x 11 154
Bedroom 3 0
Bedroom 4 0
Bedroom 5 0
Living Room 18 x 16 288
Dining Room 14 x 11 14x11 Level: 1
Kitchen 19 x 12 19x12 Level: 1
Family Room 24 x 17 408
Interior
Interior Features 9Ft + Ceiling, French Doors, Multi Panel Doors, Other
Hot Water Electric
Heating Gas
Cooling Central Air
Fireplaces Number 1
Fireplaces Type Gas
Window Features Vinyl
Appliance Electric Cooktop, Garbage Disposal, Microwave, Oven/Range, Refrigerator, Other
Laundry 6x6 Level: 1
Exterior
Exterior Feature Covered Deck/Patio, Wooded Lot
Garage Spaces 2.0
Garage Description 2.0
View Y/N Yes
Water Access Desc Public
View Woods
Roof Type Shingle
Topography Sloped
Building
Foundation Poured
Sewer Public Sewer
Water Public
Level or Stories Two
New Construction No
Schools
School District Loveland Cty Sd
Others
HOA Fee Include Insurance, MaintenanceExterior, Water, AssociationDues, LandscapingUnit, LandscapingCommunity, ProfessionalMgt
Assessment Amount $18
Read Less

Bought with eXp Realty
GET MORE INFORMATION



