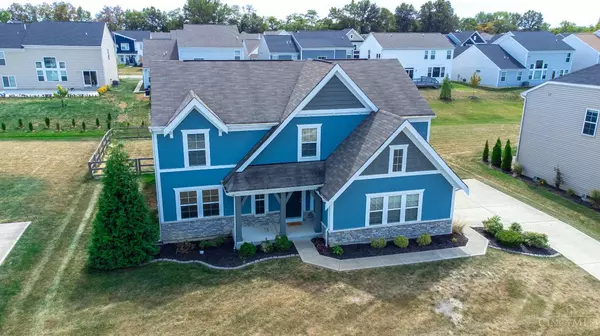For more information regarding the value of a property, please contact us for a free consultation.
1525 Eagle Ct Hamilton Twp, OH 45039
Want to know what your home might be worth? Contact us for a FREE valuation!

Our team is ready to help you sell your home for the highest possible price ASAP
Key Details
Sold Price $480,000
Property Type Single Family Home
Sub Type Single Family Residence
Listing Status Sold
Purchase Type For Sale
Square Footage 2,560 sqft
Price per Sqft $187
Subdivision Providence At Eagle'S Pointe
MLS Listing ID 1816726
Sold Date 10/09/24
Style Contemporary/Modern,Craftsman/Bungalow
Bedrooms 3
Full Baths 2
Half Baths 1
HOA Fees $45/ann
HOA Y/N Yes
Originating Board Cincinnati Multiple Listing Service
Year Built 2018
Lot Size 0.295 Acres
Lot Dimensions 90 X 143
Property Description
Welcome to the "Turner" Model by Fischer Homes! This meticulously crafted home blends elegance & comfort with 10-ft ceilings in the kitchen & primary bedroom, & a stunning 2-story vaulted ceiling in the living RM, highlighted by a chic stone fireplace. The gourmet kitchen is a chef's delight with 42'' white cabinets, stainless steel appliances, a pantry, & a massive island with blue cabinetry. The 1st-floor primary suite is a retreat with a spa-like bath featuring a tiled shower, built-in bench, garden tub, & expansive closet. The dining room, with a 4-ft bump-out, opens to a fenced yard & extended stamped concrete patio, ideal for entertaining. Additional features include a large private office (or 4th bedroom), a half bath, & a laundry room. Upstairs, a bright, spacious loft & 2 adjoining bedrooms offer versatile family space. The large basement includes a rough-in for future customization. Community amenities include a pool, trails, & park. Don't miss out, schedule your visit today!
Location
State OH
County Warren
Area Warren-E09
Zoning Residential
Rooms
Family Room 19x12 Level: 2
Basement Full
Master Bedroom 15 x 14 210
Bedroom 2 13 x 19 247
Bedroom 3 13 x 11 143
Bedroom 4 0
Bedroom 5 0
Living Room 19 x 19 361
Dining Room 12 x 12 12x12 Level: 1
Kitchen 11 x 14 11x14 Level: 1
Family Room 19 x 12 228
Interior
Interior Features 9Ft + Ceiling, French Doors, Multi Panel Doors, Vaulted Ceiling
Hot Water Gas
Cooling Ceiling Fans, Central Air
Fireplaces Number 1
Fireplaces Type Electric, Stone
Window Features Double Pane,LowE,Picture,Vinyl/Alum Clad
Appliance Dishwasher, Garbage Disposal, Microwave, Oven/Range, Refrigerator
Laundry 7x5 Level: 1
Exterior
Exterior Feature Patio, Porch, Other
Garage Spaces 2.0
Garage Description 2.0
Fence Metal, Wood
View Y/N No
Water Access Desc Public
Roof Type Shingle
Topography Cleared,Level
Building
Foundation Poured
Sewer Public Sewer
Water Public
Level or Stories Two
New Construction No
Schools
School District Little Miami Local S
Others
HOA Fee Include AssociationDues, PlayArea, Pool, ProfessionalMgt, WalkingTrails
Read Less

Bought with Keller Williams Community Part
GET MORE INFORMATION


