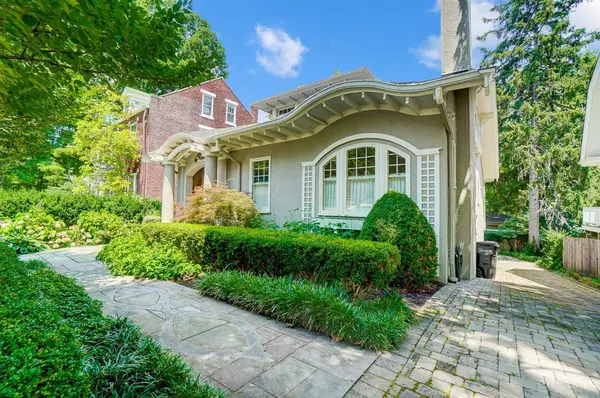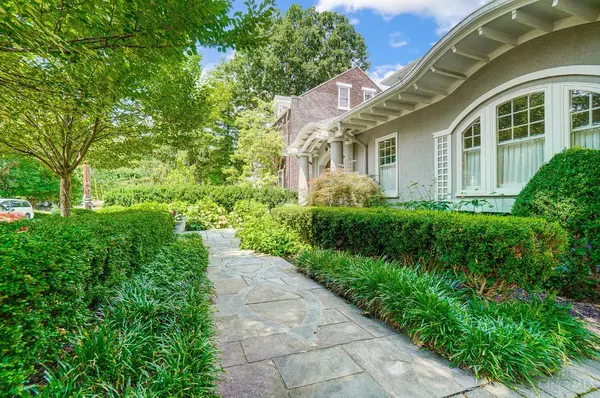For more information regarding the value of a property, please contact us for a free consultation.
2516 Ritchie Ave Cincinnati, OH 45208
Want to know what your home might be worth? Contact us for a FREE valuation!

Our team is ready to help you sell your home for the highest possible price ASAP
Key Details
Sold Price $980,000
Property Type Single Family Home
Sub Type Single Family Residence
Listing Status Sold
Purchase Type For Sale
Square Footage 2,754 sqft
Price per Sqft $355
Subdivision B Niles
MLS Listing ID 1811989
Sold Date 08/12/24
Style Craftsman/Bungalow
Bedrooms 3
Full Baths 3
Half Baths 1
HOA Y/N No
Originating Board Cincinnati Multiple Listing Service
Year Built 1917
Lot Size 5,183 Sqft
Lot Dimensions 50X103
Property Description
One-of-a-kind Hyde Park home nestled between the square and Cincinnati Country Club. 3106 livable square feet. A local designer owned this beautifully maintained home, with custom touches throughout. Brand new roof and HV. Redesigned and remodeled open concept kitchen, with updated electrical and plumbing throughout. The first-floor primary suite offers heated tile flooring, steam shower & walk-in closet. First floor laundry, and natural light throughout. Elevated deck off the living room, with gas grill. The second floor includes a full bath and jacuzzi tub, with two large, carpeted bedrooms and ample space for office and a hidden play nook. The finished walk-out basement includes full bath, garage access and large storage room with floor to ceiling shelves. Fully updated, while retaining all the original character and charm - this one won't last!Agent related to seller.
Location
State OH
County Hamilton
Area Hamilton-E04
Zoning Residential
Rooms
Family Room 25x14 Level: Basement
Basement Full
Master Bedroom 17 x 12 204
Bedroom 2 19 x 16 304
Bedroom 3 19 x 11 209
Bedroom 4 0
Bedroom 5 0
Living Room 20 x 14 280
Dining Room 15 x 12 15x12 Level: 1
Kitchen 17 x 11 17x11 Level: 1
Family Room 25 x 14 350
Interior
Interior Features Heated Floors
Hot Water Gas
Heating Forced Air, Gas
Cooling Central Air
Fireplaces Number 1
Fireplaces Type Ceramic, Gas
Window Features Storm
Appliance Dishwasher, Dryer, Electric Cooktop, Garbage Disposal, Microwave, Oven/Range, Washer
Laundry 7x4 Level: 1
Exterior
Exterior Feature Balcony, BBQ Grill, Porch, Sprinklers
Garage Spaces 1.0
Garage Description 1.0
Fence Privacy, Wood
View Y/N No
Water Access Desc Public
Roof Type Shingle
Building
Foundation Stone
Sewer Public Sewer
Water Public
Level or Stories Two
New Construction No
Schools
School District Cincinnati City Sd
Read Less

Bought with Robinson Sotheby's Internat'l
GET MORE INFORMATION


